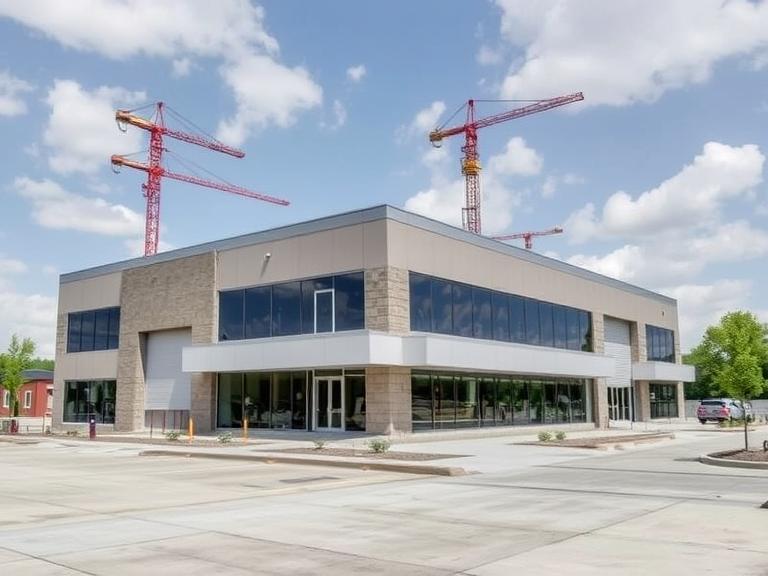For building projects, it’s important to estimate costs accurately. One of the main goals of cost estimates is to give a complete list of all the expenses needed to finish a project. There are different ways to estimate costs.
Cost estimation is a significant part of building something. A material takeoff gives exact cost estimates for all the materials a project needs. Every construction project needs careful planning, and material takeoff is an essential part of this.
Estimates can be:
In material takeoff, several estimates need to be made. When there isn’t much information, from the beginning to the end, estimates can be made with certainty when the design is straightforward. Some of these ways to estimate are used in the building material takeoff list.
Preliminary Estimate:
It is a rough estimate or order of magnitude. They give a general idea of how much a project might cost. This is a way to provide a rough estimate early on in the project’s life cycle based on the conceptual designs or limited design information.
Plinth Area Cost Estimates:
This estimate is a way to get a rough idea of how much a building will cost. It includes the built-up area of the building. This consists of the entire area the building’s outside dimensions cover on the ground floor or any other floor. It is estimated by finding out how much the plinth area of buildings in the area that are built the same way cost. Some things to think about when using this method.
What materials will be used?
Roof building and finishing
This does not count as open spaces and courtyards. If the building has more than one floor, the area estimate is worked out for each floor separately.
Cube rate cost estimates:
To get this building estimate, multiply the plinth area by the building’s height. It is an excellent way to determine how much a multi-story installation will cost. From the floor to the top of the roof, you should measure the size of the building. This estimate is better than the estimate of the plinth area.
Elemental Estimate:
It is a better way to determine how much a building will cost because it is based on more detailed drawings and specifications. So that the analysis is accurate, the building is broken up into parts (e.g., structural frames, facades, etc.). They are broken up into smaller groups, and the costs of all the pieces are added up to get the total price of the building.
Detailed Cost Estimates:
It is made when a qualified administrative authority approves the preliminary estimates. It is very accurate because the amount of each piece of work is measured, and the cost of each piece is figured out separately. The current prices for each item are listed, and the total estimated cost is then worked out.
Revised cost estimates:
It is a detailed estimate made when the original estimate is more than 5% higher than the actual cost. The price could have increased because the cost of materials, transportation, etc., has increased.
Supplementary cost estimate:
It is a detailed estimate of when more work needs to be done while the first work is being done. The cost of the original estimate and any extra work costs are written on the estimate sheet.
Conclusion
Cost estimation is an essential part of all building projects. They help civil engineers figure out what the project requires. Also, help clients understand the budget and how it will affect their finances when the project is finished. With a residential construction material takeoff, you can figure out how much of each material you need.
Since technology has improved, estimation software is used to make accurate cost estimates and helps make estimates faster. Hiring professional construction cost estimating services in Skardu will save you time and money and give you exact cost estimates.




